RENDER13 – Interior design and 3D visualization studio
Design that tells your story. Solutions and visualizations that bring your story to life.
I help people create their dream space – whether it’s a warm, functional interior or an impressive, harmoniously designed exterior.
ABOUT ME
RENDER13 is run by me as the founder, and I collaborate with experts from various fields, from architects to contractors and furniture manufacturers.
Interior design has been a hobby for me for years, and through concrete experiences and projects it has grown into a professional profession, especially through 3D modeling and rendering.
Today, I combine technical knowledge and experience in space planning to help clients clearly see and understand their space – through interior design concepts and photorealistic 3D exterior visualizations. In addition, I connect them with proven contractors when necessary.
Through design, I create spaces that attract, relax and inspire – before they are decorated or built. This gives clients security, clarity and better control over the project, without unnecessary doubts or mistakes.
Also, the visualizations I create are of great use to investors and real estate agents (agencies) in encouraging the sale of undeveloped or undeveloped properties.
I try to provide something new, my own stamp, with every project, and in doing so, I give my best.
Mario Lazarić, RENDER13
If you want to know a little more about me:
RENDER13 is run by me as the founder, and I collaborate with experts from various fields, from architects to contractors and furniture manufacturers.
Interior design has been a hobby for me for years, and through concrete experiences and projects it has grown into a professional profession, especially through 3D modeling and rendering.
Today, I combine technical knowledge and experience in space planning to help clients clearly see and understand their space – through interior design concepts and photorealistic 3D exterior visualizations. In addition, I connect them with proven contractors when necessary.
Through design, I create spaces that attract, relax and inspire – before they are decorated or built. This gives clients security, clarity and better control over the project, without unnecessary doubts or mistakes.
Also, the visualizations I create are of great use to investors and real estate agents (agencies) in encouraging the sale of undeveloped or undeveloped properties.
I try to provide something new, my own stamp, with every project, and in doing so, I give my best.
Mario Lazarić, RENDER13
SERVICES
INTERIORS
Together we define the functional layout, style and atmosphere of the space. You can choose the service as a basic or extended project, depending on how much help you need in the implementation.
Basic project:
2D floor plan of the space with furniture layout
Photorealistic 3D visualizations
Extended project (all basic + additional as desired):
Custom furniture drawings + material suggestions
Catalog of standard furniture and lighting with discounts
- Lighting, socket, water and drain layout
- List of sanitary facilities + layout of coverings and decorations
- Budget for all interior design elements
At the end: You get a finished and clear PDF document, with a high-resolution visualization render, ready for use or sending to contractors.
EXTERIORS
Based on your documentation (conceptual, main, detailed design, floor plan, facades…), I create photorealistic visualizations of the object and its surroundings. If necessary, I add additional details – everything that the buyer, investor or you need to clearly see what is coming.
Which includes:
Exchange of ideas about the appearance of the object and its surroundings
Modeling and creation of visualization in several steps
Revisions and refinements based on your feedback
High-resolution renders (PNG) ready for presentation, sale or decision-making prodaju ili odluke
If the client sends photos of the location, I can integrate the object into the existing image — for an even more realistic impression.
ADDED INFORMATION
All projects are carried out exclusively online – via phone or video calls, messages (Messenger, Viber, WhatsApp) and e-mail – without going out into the field.
📩 The client submits documentation, photos and video materials by email.
In the same way, I send variants for revision through the stages of production, as well as finished conceptual solutions / interior design projects and final 3D visualizations.
📞 For any additional questions about the method of work, I am always available for free consultations.
If necessary, I can connect the investor with reliable contractors within the City of Rijeka and the surrounding area.
Everything else you might want to know:
All projects are carried out exclusively online – via phone or video calls, messages (Messenger, Viber, WhatsApp) and e-mail – without going out into the field.
📩 The client submits documentation, photos and video materials by email.
In the same way, I send back variants for revision through the stages of production, as well as finished conceptual solutions / interior design projects and final 3D visualizations.
📞 For any additional questions about the method of work, I am always available for free consultations.
If necessary, I can connect the investor with reliable contractors within the City of Rijeka and the surrounding area.
PRICES
Basic interior design project
- depending on square footage: 30m² to 160+m²
- Floor plan layout of the furniture of the planned space
- 3D visualization of space
Interior design project
- Everything from the basic package
- Catalog of standard furniture and lighting (from one manufacturer – partner: a) Kavehome furniture, b) Nowodvorsky lighting) including a discount offer (2 EUR / m2)
- Custom furniture designs and materials including furniture manufacturer's offer (3 EUR/m2)
- Floor plan lighting layout (3 EUR / m2)
- Floor plan layout of sockets (3 EUR / m2)
- Floor plan layout of water and drainage connections, fixed bathroom (80 EUR), kitchen (50 EUR)
- Proposal for the purchase of sanitary ware, fixed bathroom (100 EUR), kitchen (50 EUR)
- Definition and layout of floor and wall coverings (parquet, tiles, paint, stucco, wallpaper) (3 EUR / m2)
- Large decor catalog (carpet, curtains, mirrors, paintings) (5 EUR / m2)
- Interior design cost estimate (NOT a construction-craft cost estimate, includes lists and prices of all interior design elements) (3 EUR / m2)
3D Exterior Visualization
- depending on the size and complexity of the object and the environment
- Production of 3 or more objects quantity discount
- The possibility of creating 3D ANIMATION and PANORAMA TOUR for the needs of real estate sales
Each project is a story in itself. Here are the latest projects - from the second half of 2024 and 2025.
(if necessary, you can contact me for additional examples)
INTERIORS
Project ADRIJANA
(open space, hallway)
Project DINO
(vacation house)
Project VEDRAN
(family house)
Project ŽELJKO
(family house)
Project ZRINKO
(open space, bathroom, master bedroom)
Project GEUDITA
(open space, kitchen, bathroom, master bedroom)
Project ERNA
(open space, hallway)
Project MIRKO
(family house)
Project DINO
(open space, summer kitchen)
Project GEUDITA (open space, kitchen, bathroom, master bedroom)




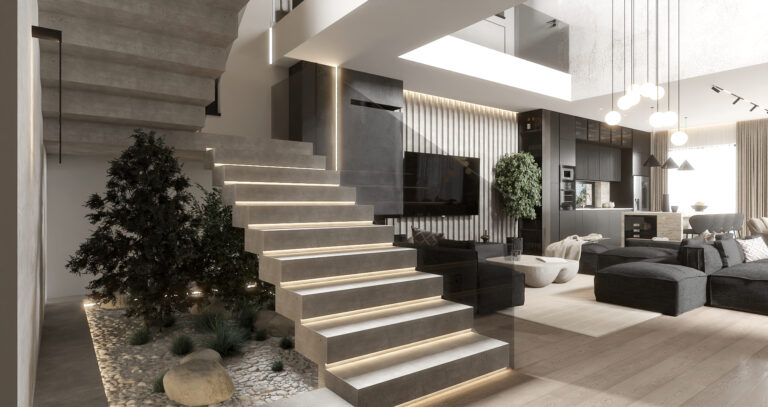




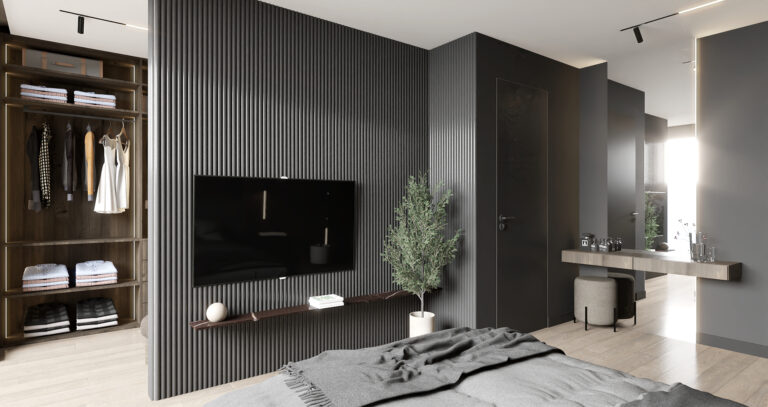


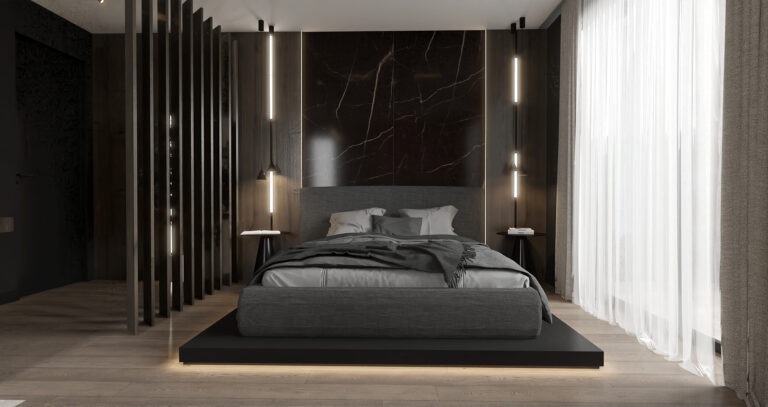


Project DINO (vacation house)








Project ADRIJANA (open space, hallway)




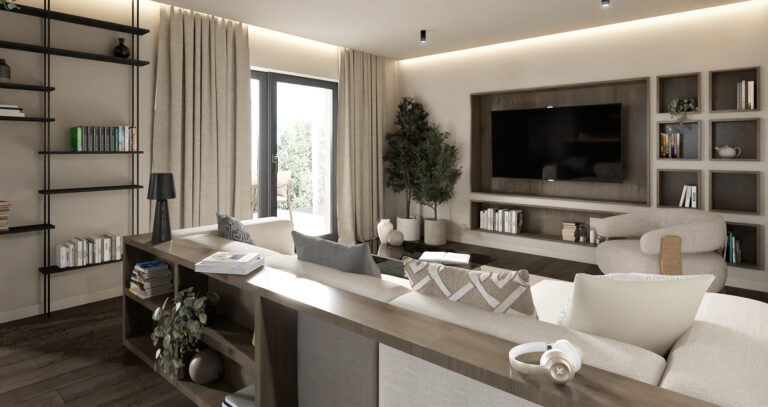




Project VEDRAN (family house)
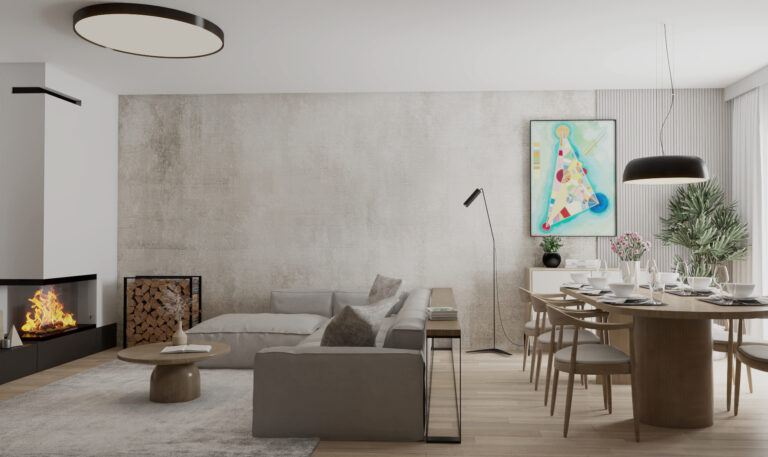




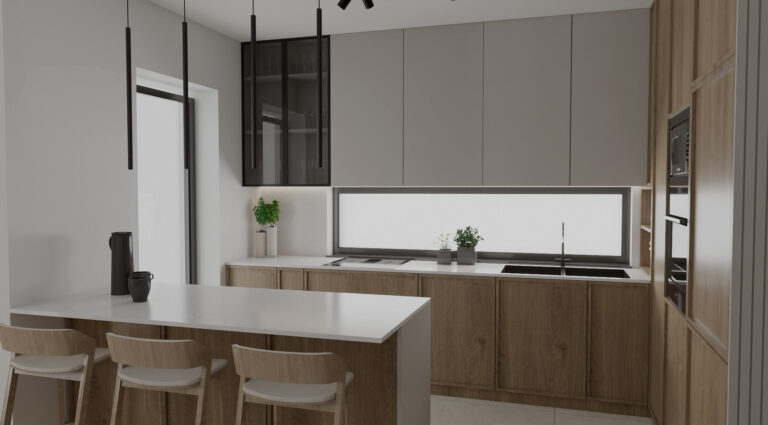





Project ZRINKO (open space, bathroom, master bedroom)










Project ŽELJKO (family house)










Project IRENA (open space, hallway)








Project ERNA (open space, hallway)




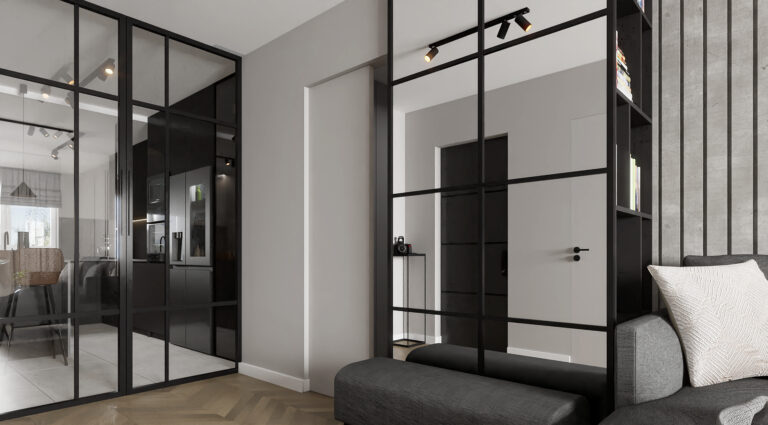
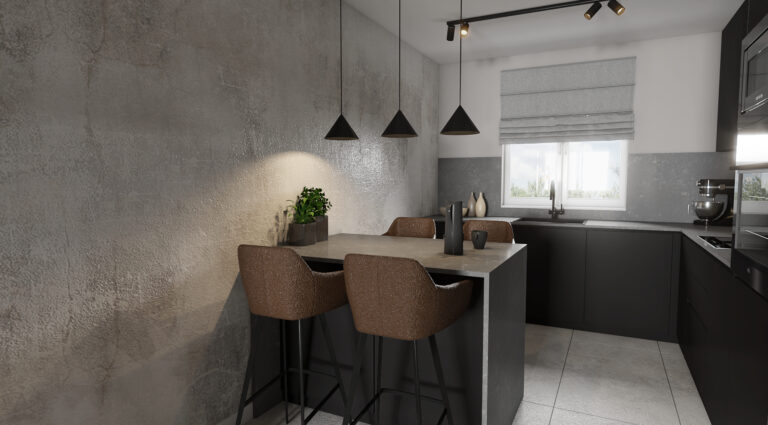
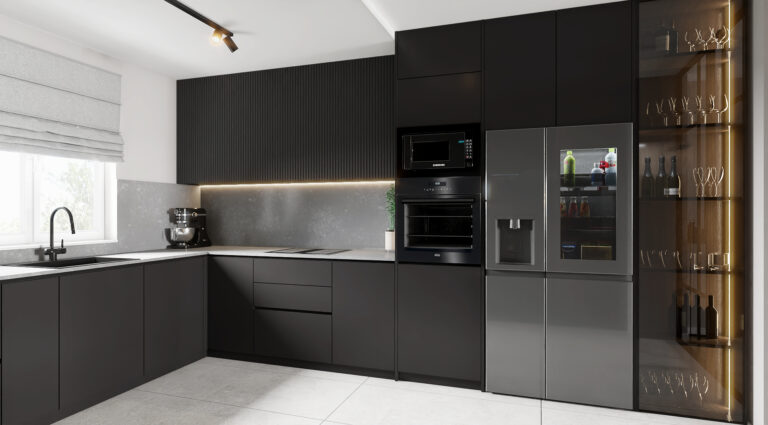

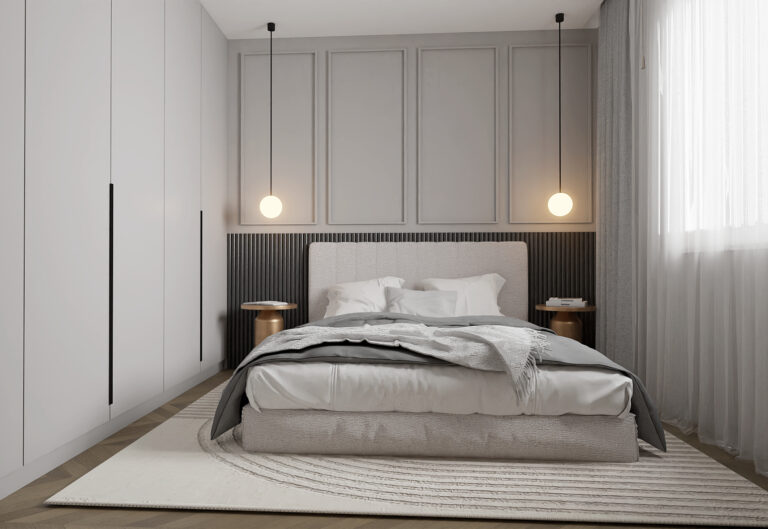









Project MIRKO (family house)












Project DINO (open space, summer kitchen)











EXTERIORS
Project ALAN
(open space, hallway)
Project TONI
(vacation house)
Project PATRICIA
(family house)
Project MARKO
(family house)
Project MATEJA
(open space, bathroom, master bedroom)
Project ALEN
(open space, hallway)
Project ALAN (open space,hallway)





Project TONI (vacation house)




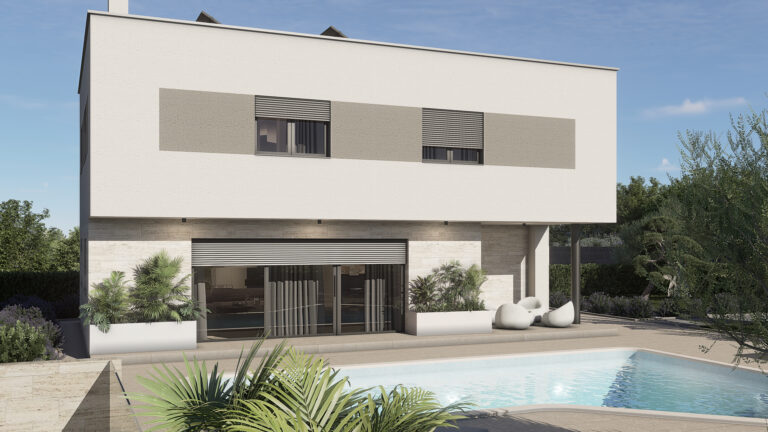


Project PATRICIA (family house)

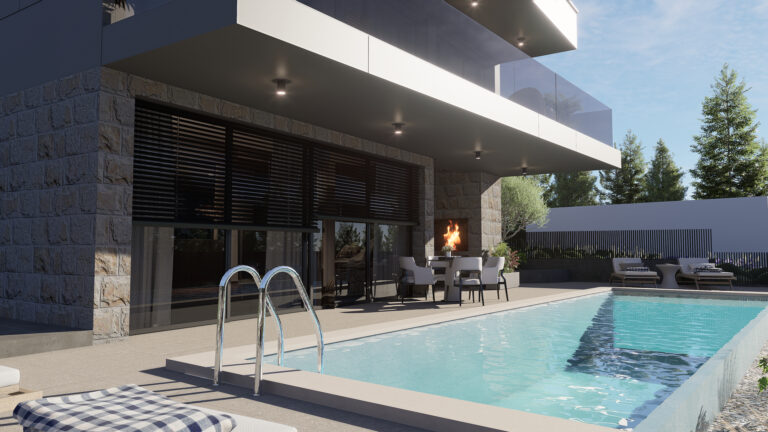




Project MARKO (family house)






Project MATEJA (open space, bathroom, master bedroom)



Project ALEN (open space, hallway)







MORE PROJECTS...


















Call me
+385 95 909 34 22
Working hours
Monday - Friday: 8:00 – 17:00
Saturday: 8:00 - 14:00 |
Sunday: Closed





















































































































